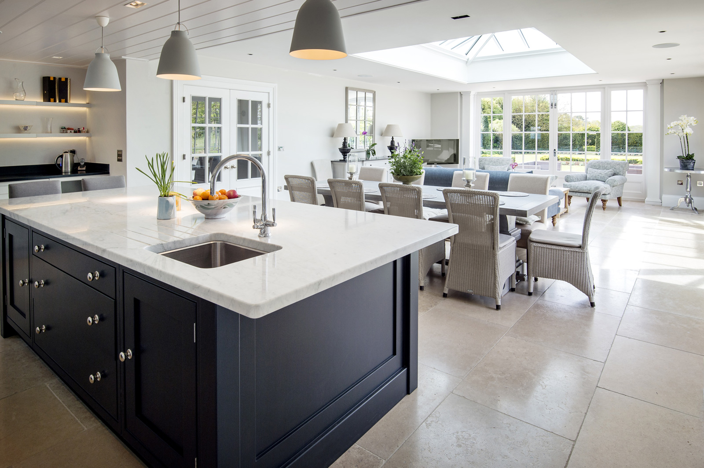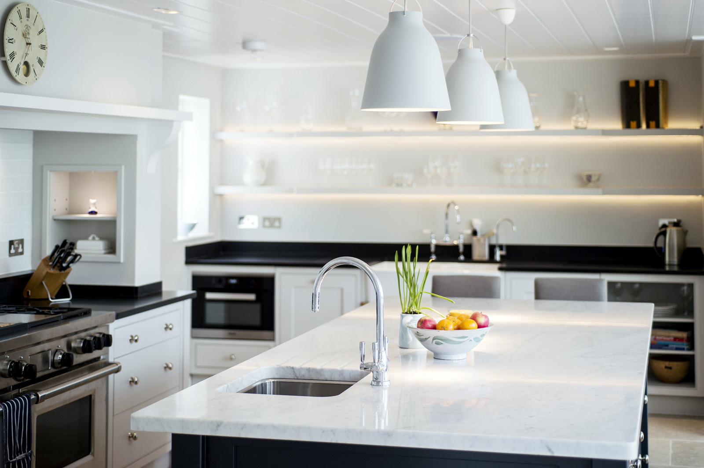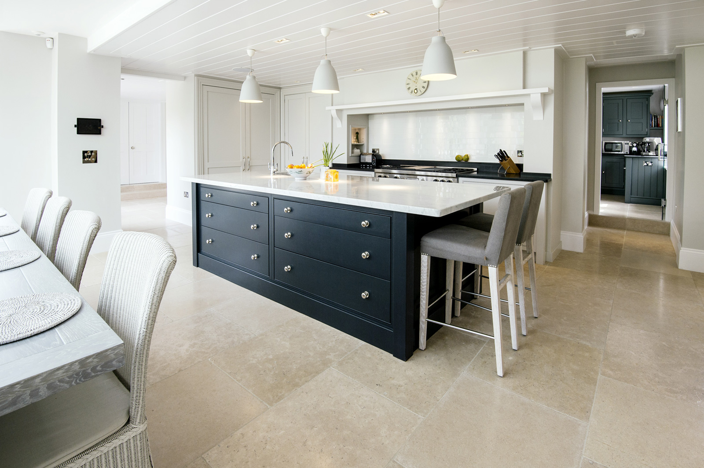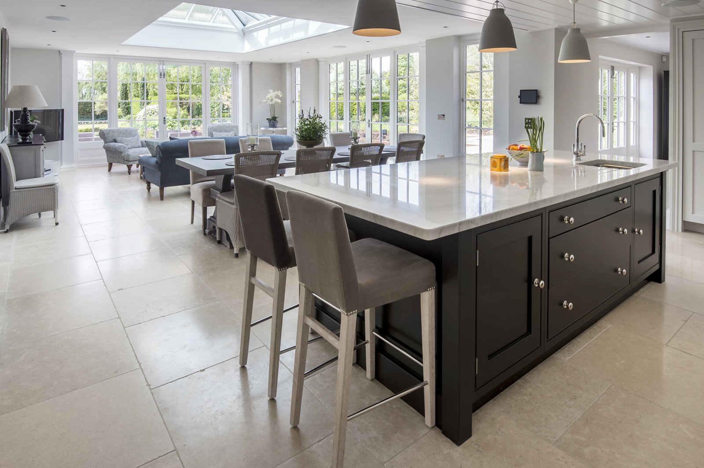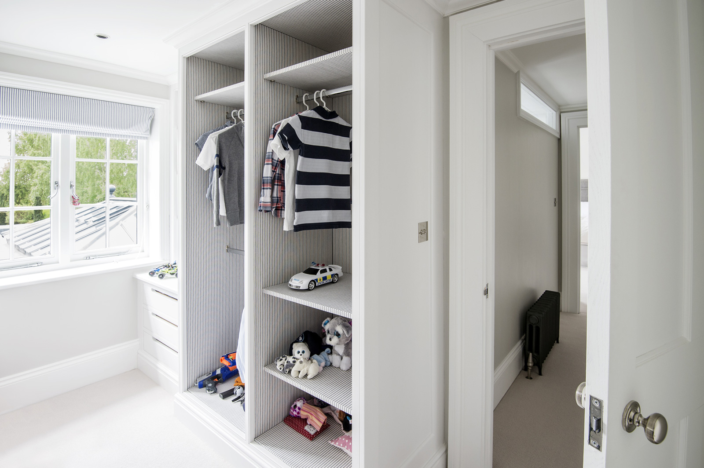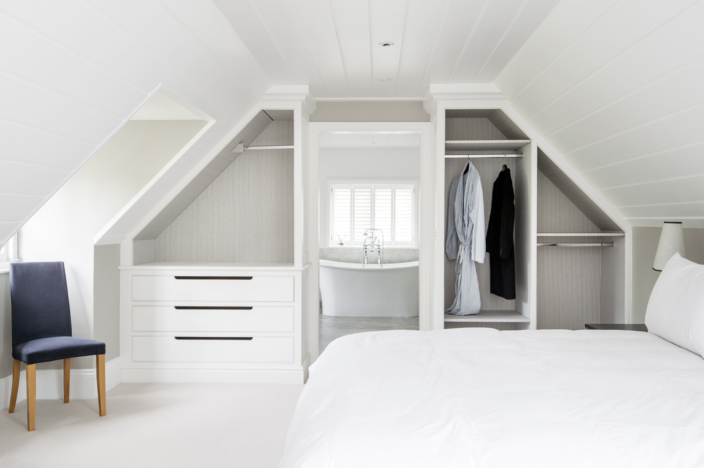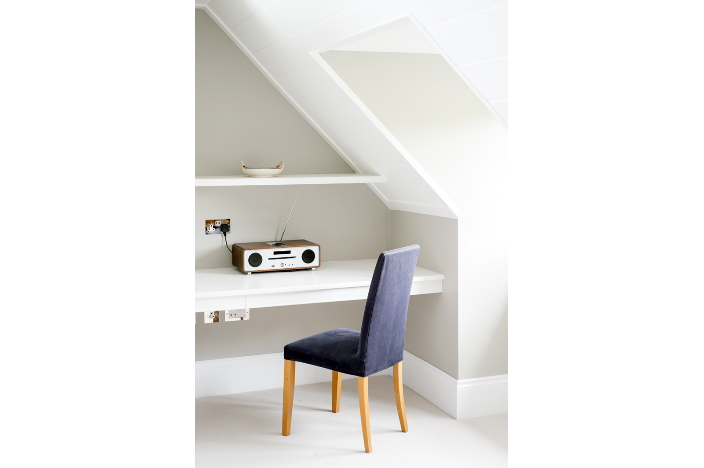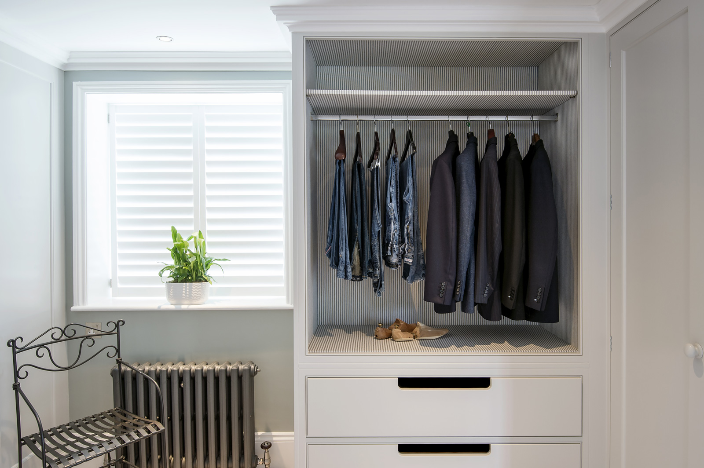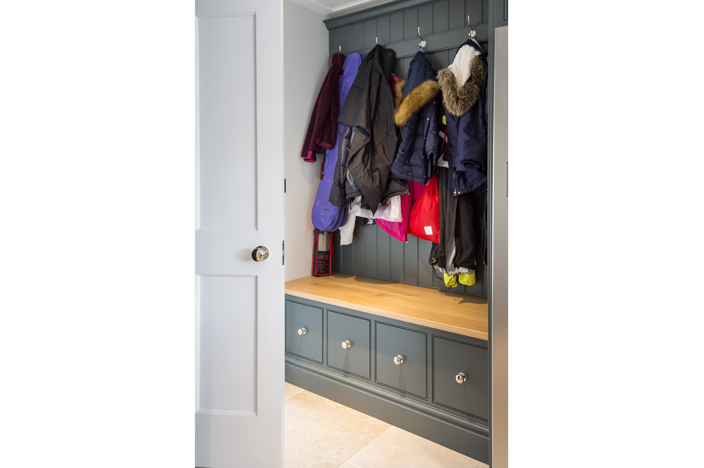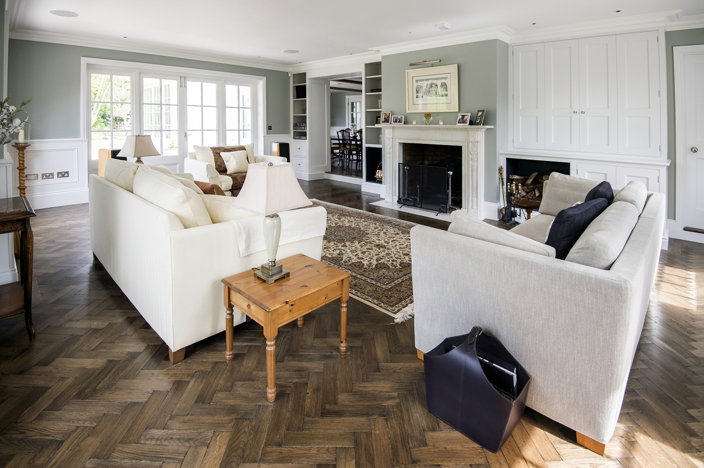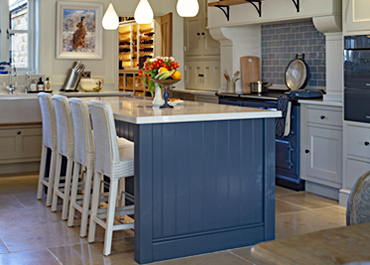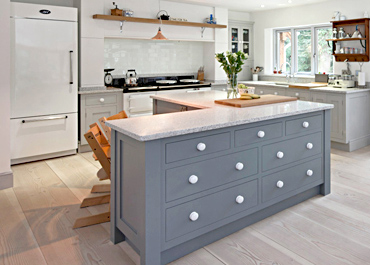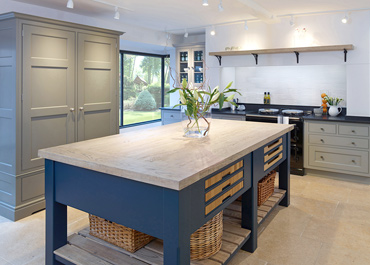Chestnut Farm
Kitchen | Bedroom | Dressing Room | Livingroom | Boot Room
Whole-House Elegance
Design, build and installation of a dramatic kitchen focused around a large carrera marble topped island with a large inset range cooker, complimented by a matching utility room.
Light, comfortable bedrooms and dressing rooms with fabric lined open storage create striking, easy access hanging and shelf space.
Back downstairs the traditionally styled living room in soft grey compliments the original oak flooring. Hand painted throughout, folding cabinet doors next to built in bookshelves hide a large TV while slate lined log boxes frame the fireplace creating a timeless yet practical space to enjoy.
A fantastic whole-house project at Chestnut Farm. It was an opportunity to make our clients desire for seamless elegance a reality.“
Robert Entwistle | Design Director
Similar Projects
Design Consultations
Your desire, our expertise.
Let’s create the perfect home




